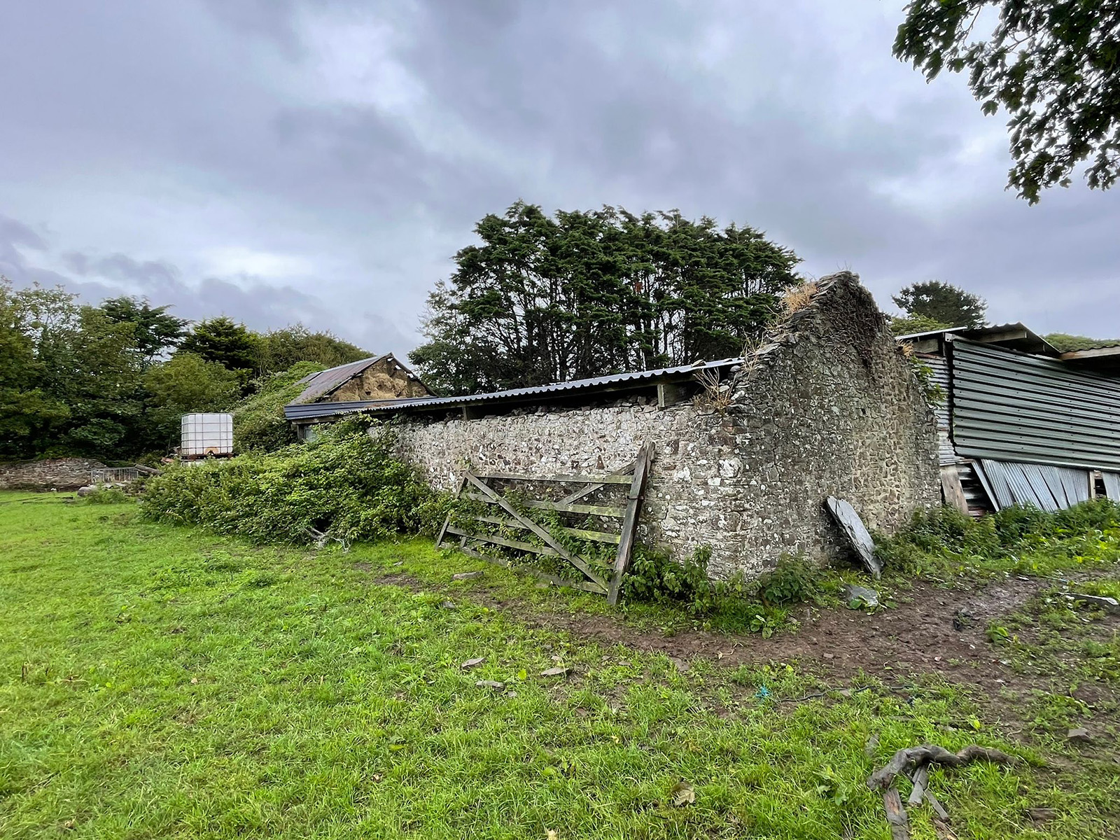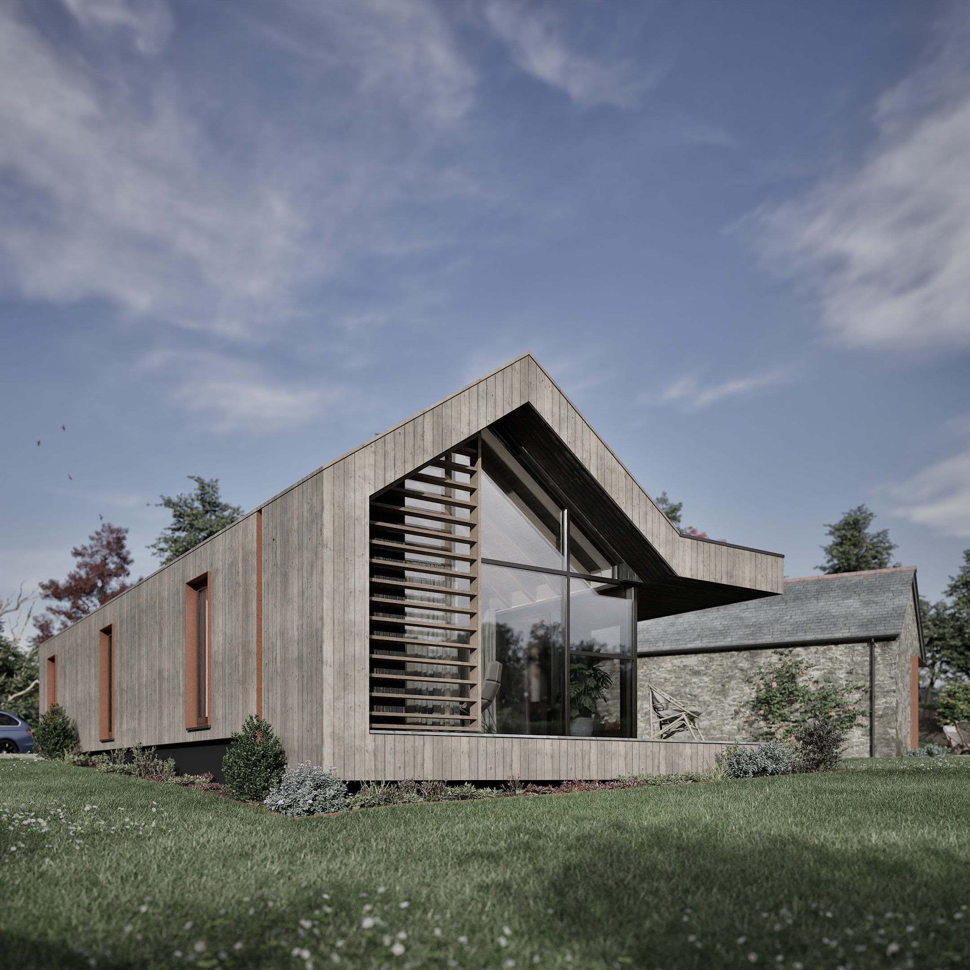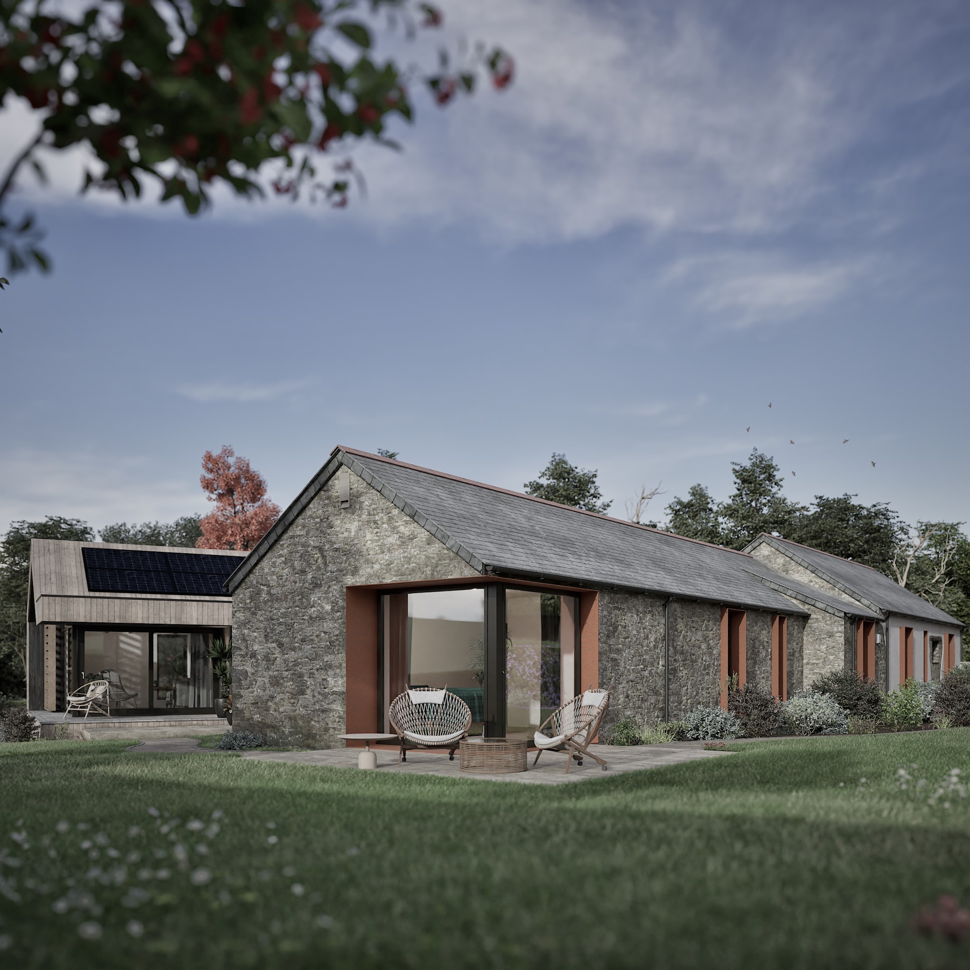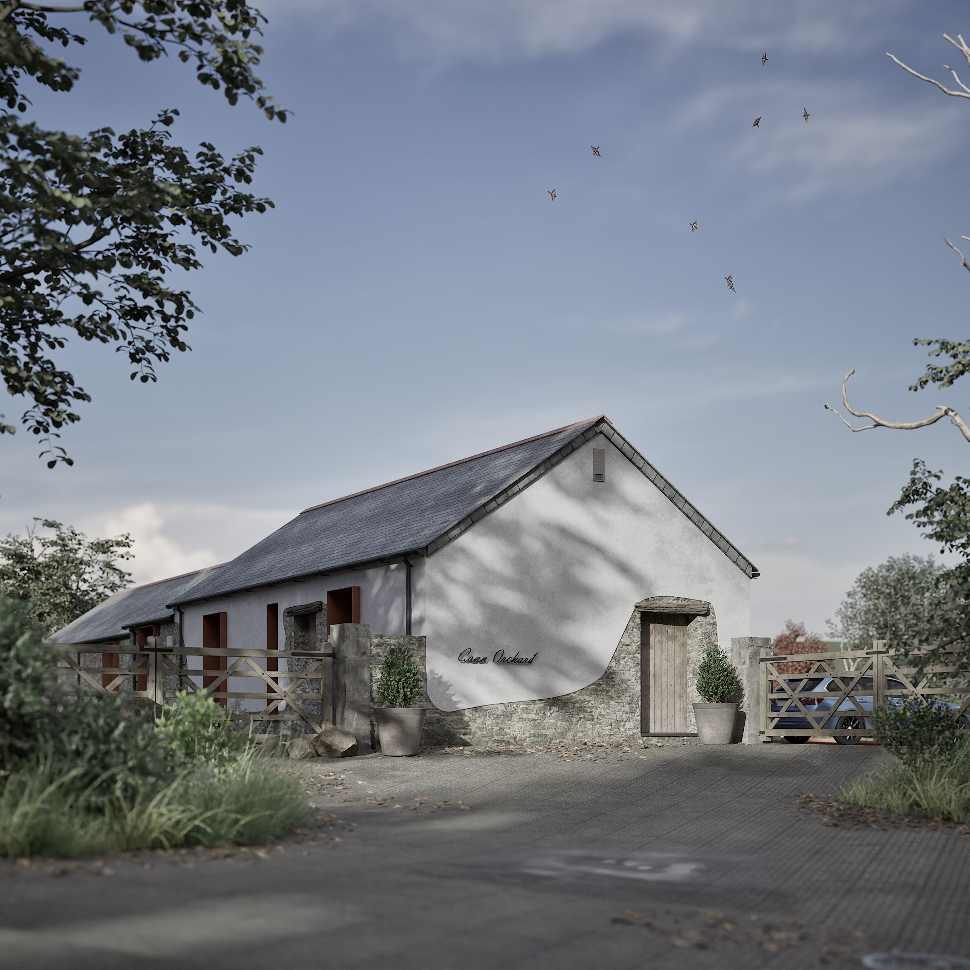The rolling hills of North Cornwall hide countless architectural treasures waiting to be uncovered. Cann Orchard, situated on the outskirts of the peaceful village of Marhamchurch near Bude, is one such discovery—a derelict barn that will be transformed into a stunning contemporary home.
When we first encountered the original structure, it stood as a testament to its agricultural heritage, with weathered stone walls telling stories of generations past. The barn's deteriorating condition demanded urgent intervention, yet within its crumbling framework lay immense potential. Our team recognised an opportunity to preserve this piece of Cornwall's architectural history while reimagining its purpose for modern living.

Our approach centred on creating a harmonious dialogue between old and new. The original barn's distinctive character - its robust stone walls, traditional roof pitch, and time-worn timber - inspired a design that respects original architecture while embracing contemporary elements.
The modern extension, crafted with timber cladding and floor-to-ceiling glazing, creates a striking visual contrast while complementing the barn's historic fabric. Large windows frame spectacular views of the surrounding countryside, bringing natural light deep into living spaces and establishing a seamless connection with the Cornish landscape.
The journey from concept to approval required careful navigation of planning regulations, including preparing detailed statements and negotiations with planning authorities to secure the necessary approvals. Despite the challenges, we successfully obtained consent for the project.
Sustainability drove many design decisions. This eco-friendly home is orientated to respond to its surroundings, taking advantage of available views and maximising exposure to the south for optimum solar panel efficiency.
Both the existing barn and extension are designed with extremely high insulation and airtightness levels exceeding standard requirements to minimise energy consumption.
The landscape layout has been designed to accommodate areas of new wildflowers and lavender planting with the addition of fruit bearing trees. New Cornish hedge bank with mix of native plants are to be planted to encourage biodiversity net gains.
A ground-source heat pump combined with a large solar array provides on-site energy generation, minimising reliance on the national grid and reducing energy costs. This sustainable, eco-friendly home will be fit for the future.
"From start to finish, their professionalism was outstanding," shares the property owner. "Emails were responded to instantly and they took control of the whole project, liaising with planning and all the reports and professional people needed to achieve the planning permission... I'd highly recommend anyone to use them."
Despite challenges, our team's persistence and expertise secured the necessary planning permission. This collaborative approach with our client exemplifies our commitment to guiding projects from concept to completion.
As this project moves into its construction phase, our CGI visualisations offer a compelling preview of Cann Orchard's future and showcase the property for estate agents to reach potential buyers for the project. These images showcase how thoughtful architectural intervention can breathe new life into forgotten buildings, creating spaces that honour their past while serving contemporary needs.
The transformation of Cann Orchard represents more than just a renovation—it's a testament to the possibility of preserving Cornwall's architectural heritage through sensitive, contemporary design. We look forward to working with the new owners to realise this vision and create a home that will stand proudly in the landscape for generations to come.



